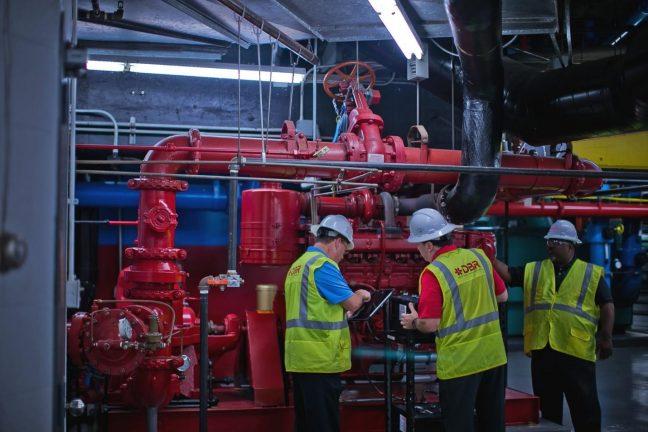Today, we’re diving into the essential world of exit lights—the often-underappreciated guardians of safety in buildings. Understanding exit lights is crucial because they’re designed to guide you to safety during emergencies like fires or power outages.
In this guide, we’ll explore why exit lights are indispensable, their installation regulations, the different types available, and why modern LED exit lights are increasingly favoured over traditional options.
Whether you’re a building owner, manager, or simply curious about building safety, knowing about exit lights ensures you’re prepared to navigate emergencies effectively.
Let’s embark on this journey to uncover the importance and nuances of exit lights in ensuring safety and compliance in buildings.
Table of Contents
- Introduction
- Why Exit Lights Are Essential?
- Building Codes on Emergency Exit Lights
- Exit Sign Requirements
- Types of Exit Lights
- Advantages of Using LED Exit Lights Compared to Fluorescent or Incandescent Ones
- FAQs about Exit Lights
- Conclusion
Why Exit Lights Are Essential?
Exit lights serve a critical role in buildings by providing clear guidance to occupants during emergencies. Here’s why they are essential:
- Emergency Navigation: During fires, power failures, or other crises, exit lights help occupants find and navigate toward exits swiftly and safely.
- Visibility in Darkness: They remain illuminated even in darkness or smoke, ensuring visibility is maintained along evacuation routes.
- Regulatory Compliance: Building codes mandate their installation to meet safety standards and facilitate orderly evacuations.
Understanding their importance underscores their role beyond mere illumination—they are lifelines during emergencies.
Building Codes on Emergency Exit Lights
Building codes and regulations set forth strict guidelines for emergency exit lights to ensure consistent safety standards across buildings.
These codes, such as NFPA 101 and the International Building Code, specify requirements for:
- Installation: Proper placement of exit lights to ensure clear visibility and directional guidance.
- Illumination Levels: Minimum brightness standards to ensure visibility during emergencies.
- -Testing and Maintenance: Regular testing schedules and maintenance procedures to ensure operational readiness.
Compliance with these codes is crucial for building owners and managers to ensure occupant safety and regulatory adherence.
Exit Sign Requirements
Exit signs must meet specific criteria to effectively guide occupants to safety:
- – Visibility: Signs must be clearly visible in both normal and emergency lighting conditions.
- – Illumination: They should remain lit during power outages to maintain visibility.
- – Placement: Strategically placed along exit routes to provide continuous guidance.
Meeting these requirements ensures that exit signs fulfill their intended purpose of directing people safely out of buildings during emergencies.
Types of Exit Lights
There are several types of exit lights available to suit different building layouts and needs:
- Traditional Exit Signs: Typically use incandescent or fluorescent bulbs, providing reliable illumination.
- LED Exit Signs: Known for their energy efficiency, longevity, and brightness, LED signs are becoming increasingly popular.
- Photoluminescent Exit Signs: Absorb ambient light and glow in the dark, serving as reliable backup signage during power outages.
Choosing the right type depends on energy efficiency goals, maintenance preferences, and aesthetic considerations.
Advantages of Using LED Exit Lights Compared to Fluorescent or Incandescent Ones
LED exit lights offer several advantages over traditional options:
- Energy Efficiency: They consume less energy, resulting in lower operational costs.
- Longevity: LEDs have a longer lifespan, reducing maintenance and replacement frequency.
- Brightness and Visibility: They provide bright and clear illumination, enhancing visibility during emergencies.
- Durability: LEDs are durable and resistant to shocks and vibrations compared to fragile fluorescent tubes or incandescent bulbs.
These benefits make LED exit lights a preferred choice for modern buildings aiming to enhance safety while reducing energy consumption and maintenance costs.
FAQs about Exit Lights
Q: How often should exit lights be tested?**
A: Exit lights should be tested monthly to ensure they are functioning properly. Annual inspections by qualified professionals are also recommended.
Q: Are LED exit lights more expensive to install than traditional options?**
A:While initial costs may be higher, LED exit lights typically offer lower operational costs and longer lifespans, resulting in cost savings over time.
Q: Can exit lights be customized to match building aesthetics?**
A: Yes, LED exit lights come in various designs and colors, allowing customization to blend seamlessly with architectural styles.
Conclusion
Exit lights are more than just fixtures—they are crucial components of building safety systems. By understanding their importance, complying with regulations, and choosing modern LED technology, building owners and managers can significantly enhance the safety and efficiency of their facilities.
Whether ensuring compliance with building codes or improving energy efficiency, the choice of exit lights plays a pivotal role in creating safer environments for everyone. Let’s continue to prioritize safety and make informed decisions about exit lights to safeguard lives and property effectively.
This complete guide provides comprehensive insights into exit lights, their regulations, types, advantages, and practical considerations. By embracing modern technology and adhering to safety standards, buildings can enhance their preparedness for emergencies while promoting sustainable practices.




